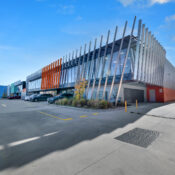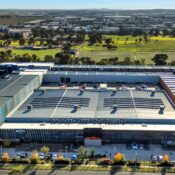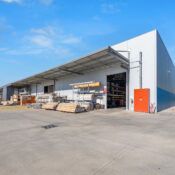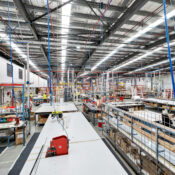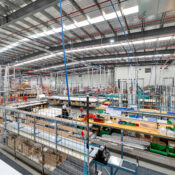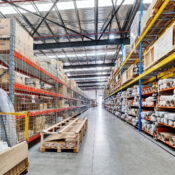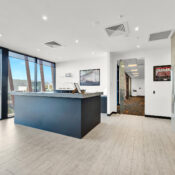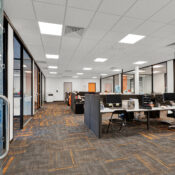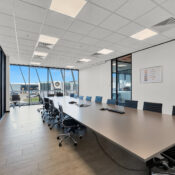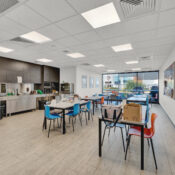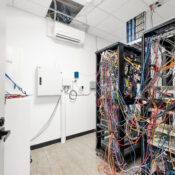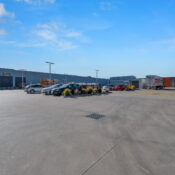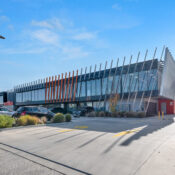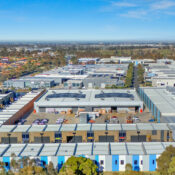Property Details
Ideal Manufacturing / Warehousing / Distribution Facility !!!
– Office area over 2 levels of 905 m2 approx.
– Warehouse area 5232 m2 approx.
– Multiple glass partitioned offices
– Refrigerated air conditioning and heating to office areas over two levels
– Reception area with passenger lift to both levels
– Professional board room facility
– Fully sprinklered warehouse with 220,000 liters capacity on site water tank
– 8 x evaporative air conditioning units in the warehouse
– Heated flooring to warehouse
– Substantial solar system panels installed to roof.
– Current power rating 800 A
– 4 x on grade container height electric roller shutter doors
– 388 m2 approx. of rear /awning canopy
– Excellent Internal clear span warehouse height
– Building security alarm system is installed, incorporating, video surveillance, electronic key/card access, alarms and sliding gate.
– Remote security gate access
– Recessed fluorescent lighting, low voltage down lights to office area
– High bay LED lights to warehouse
– Separate Kitchens for hot and cold meal preparation
– Dedicated server room with refrigerated air-conditioning / temperature controlled
– 27 office cars spaces to front on building
– 148 car spaces to rear of building IE 175 total car spaces
– Drive around B double and semi-trailer access
– Only minutes drive to Melbourne’s Tullamarine Airport
– Located in prestigious Keilor Park Industrial Estate,15 km’s approx. N/W from Melbourne CBD with easy access to Calder/Tullamarine Fwy’s & Ring Road
E-Mail Your Enquiry
Listed By




